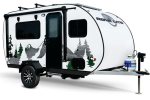Thor Outlaw 37RB
A-Class Motorhome Toy Hauler
Thor Outlaw toy hauler 37RB brought the idea of motor-home to the new levels, keeping residential interior it also includes the garage with capacity of 2,500 lbs for toys....
Thor Industries was founded in 1980 by Wade Thompson and Peter Orthwein with the purchase of famous Airstream.
Over the years the company acquired such big RV industry names like Dutchmen, Heartland, Crossroad, Keystone, Jayco and became one of the biggest RV manufacturers in US. In this “crowded” RV environment the Thor Motor Coach clearly keeps the first position as the biggest manufacturer of motorhomes in North America.
Interestingly, the Thor Motor Coach decided to “expand” the traditional design of motorhomes to fully reflect the functionality of residential “home-away-from-home” by adding the “garage”. As the result the Thor Motor Coach is probably the only manufacturer making motorhome-type toy haulers. Currently the company offers a series of Outlaw toy haulers based on class-C and correspondingly class-A motorhomes. Following is the presentation of “luxurious” A-class model 37RB.
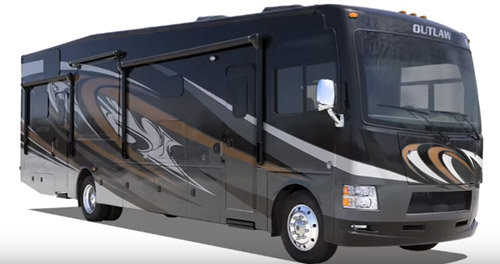
Thor Outlaw 37RB A-Class motor-home toy hauler
Description
From the outside the Outlaw 37RB looks like the traditional bus-like A-class motorhome. What makes the difference is the interior floor-plan. Compared to traditional motorhomes the residential-like living area is only slightly reduced (thanks to slide-outs and loft). At the same time a spacious garage and patio are added opening new possibilities once the toys are out. For example the garage can serve as an extra sleeping space, mobile office, dog kennel or together with the rear patio as the large lounge or place for party….

Outlaw 37RB Toy Hauler: floor-plan

Outlaw 37BG version - floor-plan
Cockpit
In most (if not all) A-class motorhomes, the cockpit makes part of the living area. Such design is even more important in toy haulers where the “residential” part of the RV is substantially reduced to make room for the garage. The reclining/swivel Leatherette Captain’s chairs together with small but elegant stow-away coffee table make a comfortable lunge area when on the campground. On the passenger side you will also find little pull-out table. Thanks to 110Vac and 12Vdc outlets it can be used as an “on-road” office (Dash Workstation).
The Thor Outlaw 37RB is designed to sleep 8 persons. To make it possible the cockpit houses a “hide-away” overhead bunk (54” x 74”). At the touch of the button it drops down about half-way offering the sleeping space for two on a Cotton Cloud mattress (ladder access). Dual power roller shades on the windshield and manual ones on side windows guarantee the privacy but only from the outside.
Obviously the cockpit includes modern high-end truck’s control and audio equipment (backup monitor, heated exterior mirrors w/integrated side-view cameras etc …..). But it also houses purely RV-related Automatic Leveling Jacks control touch-pad panel.

Cockpit - on the right the Dash Workstation (mini-office)

Overhead bunk - here partially lowered down

... and here an elegant "mini-lounge" with coffee table
Kitchen
The galley located on the curbside shares motorhome’s center-area with the living “quarters”. Thanks to residential look the kitchen nicely fits into the living space. Deep high-gloss glazed cabinetry with fair amount of storage space, shelves and drawers as well as solid surface countertop w/tile backsplash bring stylishness. Stove w/oven, built-in 30” microwave, 11 cu. feet stainless-steel double-door refrigerator, double-bowl sink, high-rise faucet with pull-out sprayer adds to the overall elegance. The flash-mounted solid covers over the stove and sink fully match the countertop, so once they are deployed the galley actually looks like part of the living room.
The dining area (together with the refrigerator) is placed in the slide-out on the street-side of the motorhome. The leatherette dinette booth is comfortably spacious so it can be used even when on the road (obviously in closed slide-out configuration and with safety belts attached). Two cup holders in the dining table will allow you to keep your favorite drinks handy!

Model 37RB: galley
Living Area
The residential vinyl flooring, soft-touch ceiling and LED lighting makes it a warm place you can enjoy. You wouldn’t find here the classic Entertainment Center, however for sure you will have hard time to miss your favorite TV programs. Four TV screens are offered as the standard features including one in the living area (above the entrance door), one in the bedroom (model 37RB only), one in the “garage” and finally one exterior. If this is not enough, the loft is also TV pre-wired. Note that TVs are connected to interior HDMI video distribution system, BlueRay DVD Player (Living area), and also to digital TV antenna and cable. The Bluetooth coach stereo system (w/application control) takes care of audio (including exterior speakers).
The overhead cabinets located above the dinette booth offer easy to access storage space.

Model 37RB: interior seen from the Master Bedroom

Model 37RB: interior (view from the cockpit)

Model 37BG: Quite different layout with dinette both on the curbside, leatherette sofa and kitchen on the street-side of the motor-home.

Model 37BG - dinette booth and behind the full bathroom
Bathroom
It’s a split bathroom with shower cabin separated from the toilet. You can see it also like a “walking-through” bath where the toilet and large vanity with sink is on one side of the RV while the shower cabin is on the opposite side. Under normal circumstances the toilet’s privacy is assured by the hinged door, so it can be used without closing the interior passage from the living area to the Master Bedroom and farther to the garage. However when it comes to the shower, for privacy the passage must be closed. The bath door is then rotated 90 degrees to separate the bathroom from the living area while the sliding door closes the access from the bedroom. One can say – at this moment the split bathroom is connected back together.
While it may not be the most practical solution in the large rig designed for up to 8 persons, it’s still quite clever design given obvious space limitations.
The shower cabin (32” x 24”) has sliding glass doors. The cabin is quite tight, but the skylight makes it feel more spacious (at the end it may not help, but at least it looks bright and roomy).
In contrast, the toilet itself is really spacious and quite residential - large vanity with stainless-steel sink and solid-surface countertop, plenty of storage and dual-door medicine cabinet with mirrors. And the obvious item – the porcelain, foot-flashed toilet.
BTW – just to make it clear - the garage has it’s own side-entrance door so when the shower is in use (bathroom “off-limits”) there is a way to get to the bedroom!
The model 37BG has a classic bathroom including all three features: toilet, vanity and shower cabin in one place. As the result, the passage along the motorhome is not obstructed when the bath is in use.

Model 37RB: Split bathroom with vanity and toilet separated from the shower cabin
Master Bedroom
The master Bedroom is located in the central part of the coach, next to the garage. Well, maybe calling the main sleeping area “Master Bedroom” is a bit of exaggeration, however compared to the model 37BG, the 37RB offers the “private” sleeping corner. Housed in an extra slide-out with wardrobe, TV screen, privacy doors and possibility to include the whole bathroom, it certainly has some characteristics of the master bedroom.
Queen-size bed with a Denver mattress promises comfort. The wardrobe w/drawers and mirror doors as well as overhead cabinets provide space for linen and cloths. Needless to say that bedroom includes the TV screen! There are even two miniature night-stands with solid-surface countertops on both sides of the bed. They are good to keep phone, drink, but that is pretty much all….
The bedroom also provides access (staircase) to the loft located in the garage. Obviously it is a “crawling” area, but nevertheless, it includes full-size bed, storage cabinetry, two windows with roller shades and is pre-wired for TV. Given the fact that the loft leads to the Master Bedroom, it is a perfect place for children (note the safe staircase access instead of the typical ladder). It also implies that the loft’s TV screen should probably stay as never materialized option.
The privacy of the Master Bedroom is assured by solid sliding doors (bathroom side) and glass sliding doors with the power roller shade (garage side).
The model 37BG does not have any “private” sleeping space. While it can accommodate up to 10 persons, all beds (bunks and sofas) are located in the common open space.
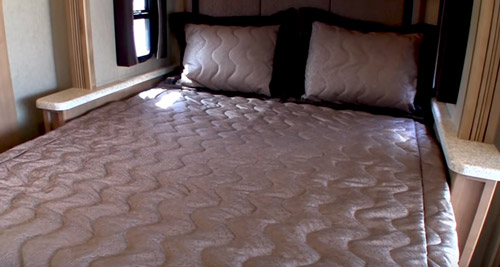
Model 37RB: Master Bedroom (slide-out)
Garage
The rear garage is a focal point of both Outlaw 37RB/BG toy haulers. The 37RB garage is a bit shorter (10’2”) compared to the length of the 37BG one (13’6”). So this may be a crucial factor when choosing the “right” model.
The Drop-Down Zero-Gravity Ramp Door effortlessly opens to either serve as the patio or ramp (7’2” x 8’4”). Thanks to the “snap-in” patio system with railings the process of setting up the outdoor space is a breeze. The only limitation is the load (BTW 1,500 lbs limit is quite generous). To make it more “user” friendly, the patio is equipped with power awning protecting from sun and rain.
The garage has tread plate, non-slip flooring so it is easy to keep it clean from any stains. Multiple tie-down rings are available for securing toys. As in most toy haulers, the garage is designed as a “multipurpose” area, so for example once the toys are out it can be easily converted to an extra living space. Two opposing leatherette Jack-Knife sofas (model 37BG standard, model 37RB option), TV screen and Bluetooth stereo system offer possibility to use the garage as the large lounge, play-room…. (obviously the patio extension greatly helps). But this is not all. You will also find standard bug screen curtain over the rear opening to provide protection from “flying creatures”.
For night two jack-knife sofas can be converted into full-size bed (60” x 75”) so the garage can serve as the sleeping space. Attic fan with cover, air ventilation sidewall vents and 5k BTU (6k in 37BG) A/C should make sleeping comfortable regardless the weather. The garage of the model 37BG is also equipped with a queen-size drop-down bunk w/Denver mattress (60” x 75”) adding extra sleeping space for two.
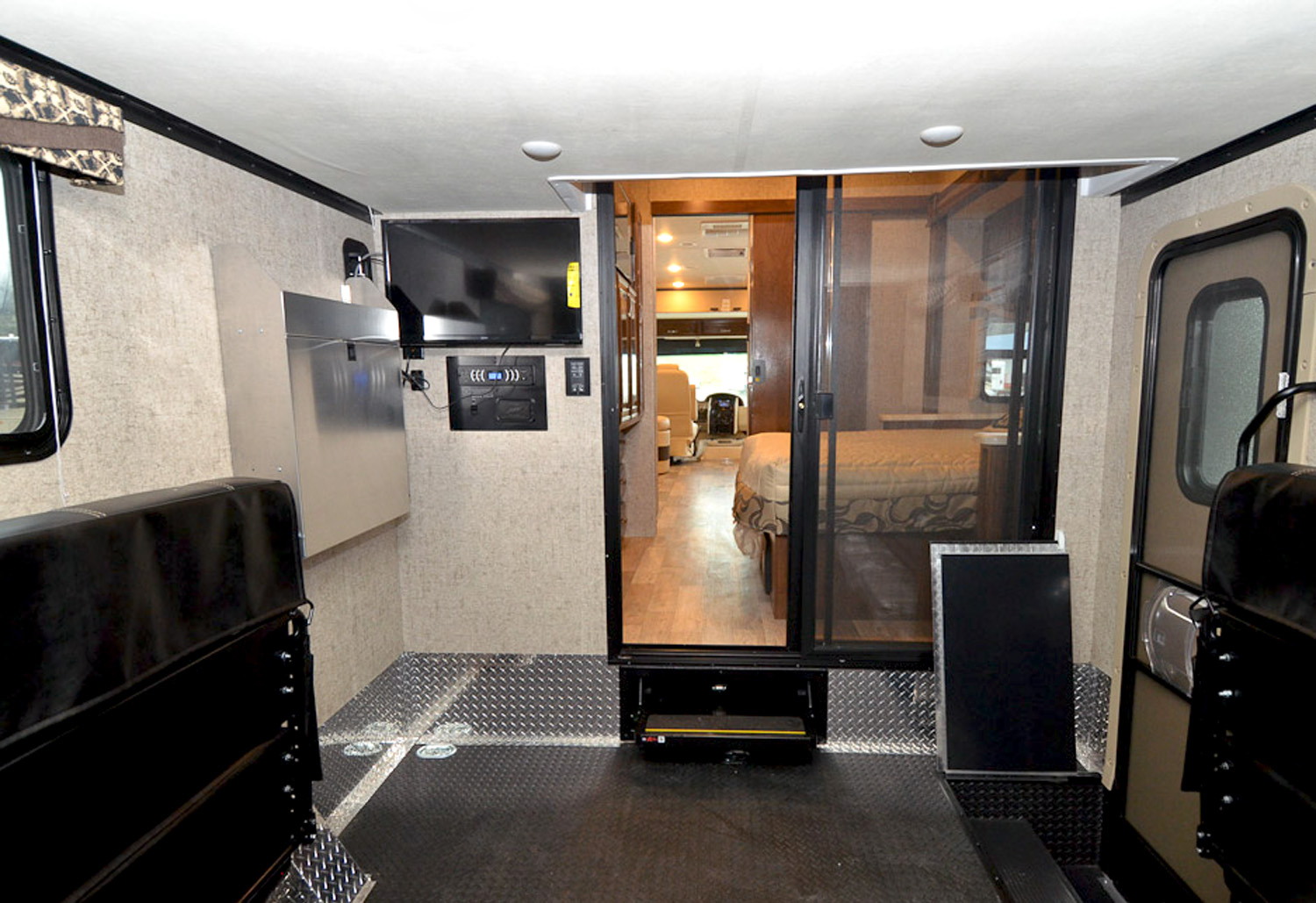
Model 37RB: garage with optional Jack-knife sofas.
Notes:
- Both Thor Outlaw toy haulers are designed to accommodate up to 8 persons (37RB) and correspondingly 10 (37BG). The model 37RB offers Master Bedroom 60” x 75” (2), Loft (2), drop-down bunk in the cockpit (2) and convertible into bed dinette (40” x 69” – practically just for 2 children). The optional Jack-knife sofas in the garage offer sleeping space for two more persons. The model 37BG offers two drop-down bunks (cockpit 50” x 74” and garage 60” x 75”) each for two persons, garage Jack-knife sofas (2), 70” long leatherette sofa-bed (living room - 2) and dinette (40” x 69” - 2 children). However under “normal circumstances” it seems unlikely to use all available sleeping capacity. Keep in mind that the bathroom (especially in 37RB) is not designed to serve any sport team :-)! OK, exterior shower may help but not in “all situations”!
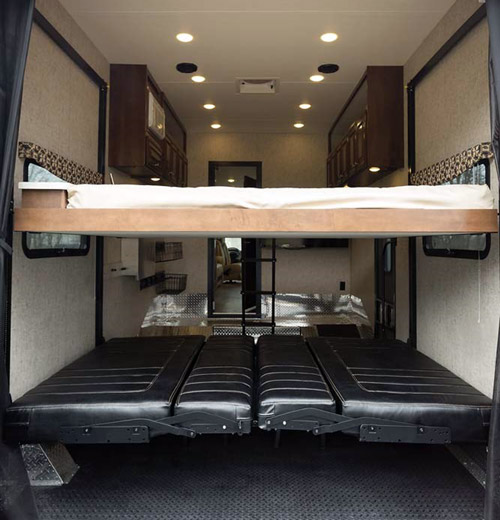
Garage set to sleeping area: Model 37BG includes standard power bunk (upper level) and 2 Jack-knife sofas providing sleeping place for 4 persons. Model 37RG does not have bunk bed and the 2 sofas are optional.
- The access into the coach by side-entrance doors leads through two automatically deployed exterior steps and correspondingly two interior rubber-tread steps w/LED light (living area) or no-sleep tread plate steps (garage). The access from the garage to the living quarter is provided by automatic power entry step (37RB). This solution saves whole length of the garage for toys when on the road.
- Both models have two curbside power awnings with LED lighting) and rear patio power awning. They are also equipped with slide-out(s) topper awnings (standard features) protecting sliding roofs from leaves and debris…
- On top of generous amount of interior storage space (cabinets, wardrobe, overhead cabinets, as well as pantry (37BG) both models offer also fair amount of storage space located in the “basement” (pass-through, rotocast compartments….). They should easily accommodate most of the camping gear. Note that storage compartment doors are side-swinging (for many reasons it’s not the best solution). However, keep in mind that the garage (similarly like in your residence) with its load capacity of 2,500 lbs can take a lot of stuff including bulky items. BTW – rotocast compartments do not rust and are easy to keep clean (small hole serves as a drain).
- The “mobile garage” wouldn’t be worth of its name without possibility to “feed your toys” (motorbikes, quads, ATWs etc…). For that purpose both models are equipped with remote fuel filling station w/ pump and nozzle. It pumps the fuel from RV’s main tank (80 gallons of gasoline), however the monitoring system will cut-off the pump if the gasoline level goes below ¼ of tank’s capacity. This way you are protected from being stack on the campground without the fuel for RV engine.
- Despite the modern technology (LED lighting), 4 standard auxiliary batteries wouldn’t be able to keep up with energy needs. When the grid is available, the 50Amps shore connection will do the job. However for out of grid environment the energy can be provided by the Onan Generator (model QG 5500). Running on gas, it has automatic power-up feature so when power goes out it will automatically kick-on. Just to make it clear – the generator is rated to power the whole RV including A/C systems. Both toy haulers are solar pre-wired, but keep in mind that reasonable-size solar panels cannot feed power hungry A/C system (for that you will need a solar farm). However, in favorable weather conditions solar power can certainly help to keep you running!
- Large holding tanks (100 gallons of fresh water) provide fair autonomy when city water is not available. Under normal circumstances it should keep you running fore few days even with “larger crew on board”
- Both models are not specifically advertised as four-season RVs. However the 35k BTU furnace can certainly extend the vacation season well beyond traditional summer. It’s worth to mention that the motorhome’s body includes block foam insulation (roof, walls and floor) and all holding tanks are enclosed and heated!
- The Central Control System is located on the bath’s wall. It includes control switches, monitors and alarms. Good news is that most switches can be operated remotely from the outside (lights, awnings, slide-outs, leveling jacks ….). At the front entrance there is also basic control system (lights, auto-generator start, awnings, battery disconnect... ), in other words all you may need right when entering your motorhome or leaving it.
- Thanks to vinyl flooring, the living area is easy to keep clean. The hardwood pattern nicely blends with interior’s residential finish. Note that there is no even one inch of carpet on the main floor. Well, there is an exception - staircase leading to the loft and the loft itself are carpeted.
- The Outlaw 37RB is designed to accommodate up to 8 persons (37BG up to 10). For security on the road on top of two three-point seatbelts (for driver and passenger in the cockpit) there are also additional seatbelts installed throughout the living area (dinette booth).
- Although the Outlaw garage can easily accommodate Smart for 2 (8’10”L x 5’6”W and 1,950 lbs), it is highly unlikely you will go for this solution. First of all the Smart is really only “for two” and secondly, you want to keep your garage for toys (motorbikes, quads etc…). Recognizing the need for a passenger car on your trip, Thor upgraded the 37RB chassis so now it is able to tow behind the car with hitch load up to 8,000 lbs.
- Good news for pet’s lowers. Both toy haulers have an exterior bracket (ring) to attach the leash! It’s located next to the rear side-door.
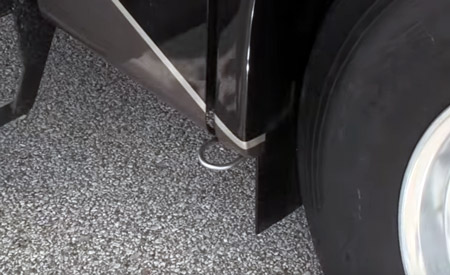
Bracket for pet's leash is located behind the rear axle, next to the rear side-entrance
Specifications
|
|
Exterior length Exterior width (1) Exterior height (2) Interior height (3) GVWR GCWR (4) Hitch load Garage capacity Garage length Patio load (5) Patio dimensions Fresh water tank Grey water tank Black water tank LPG Side Awnings Rear Awning Exterior storage Slide-outs Sleeps Extra seat belt positions |
|
1. Without exterior mirrors
2. With A/C
3. Lowest headroom is 80” (garage under the loft)
4. Gross Combined Weight Rating is defined as the maximum weight of the tandem: tow vehicle (in this case Thor Outlaw 37xx) and eventual towed vehicle (normally it will be a trailer, but in this case eventually towed behind passenger car). In other words the GCWR is the maximum weight of the towing vehicle (including passengers & payload) and towed vehicle.
5. Maximum load on the patio (includes patio furniture and people)
Power system
|
Engine HP Torque Fuel Fuel tank |
6.8L Triton V10 320 460 lb-ft Gasoline 80 gallons |
Construction
- Chassis: Ford F-53
- Floor: welded tubular steel w/vacu-bond lamination
- Cage (body): welded tubular aluminum frame w/vacu-bond lamination
- Roof: one piece TPO
- Front cap: fiberglass
- Insulation: Block foam (roof, walls and floor)
- Exterior finish: full body paint and gel-coated sidewalls
- Windows: Black "Frameless" (Dual-Pan optional)
- Storage compartments: Rotocast technology (Rotational Molded Components)
- Wheels: Aluminum w/22.5" Tires
- Mud flaps: rear
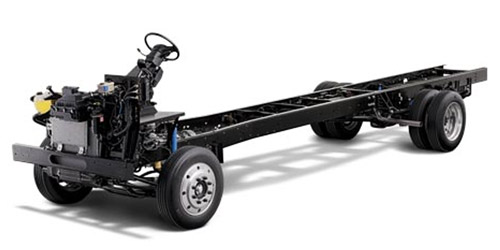
Original Ford F53 chassis
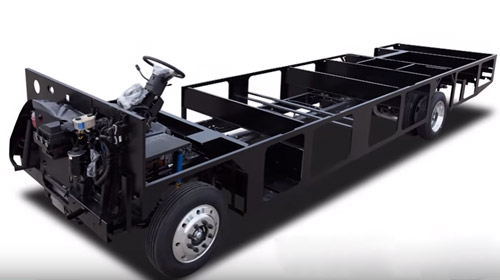
... and its modified version for Thor Outlaw toy haulers 37RB/BG
Standard features
Interior general
- Residential Vinyl Flooring
- Soft Touch Vinyl Ceiling
- Newport High Gloss Glazed cabinetry (Optional: Milan or Pacific)
- Solid Wood Raised Panel Cabinet Doors
- Ball Bearing Drawer Guides Throughout
- LED Lighting
- Manual Roller Shades (kitchen, Living and Loft areas)
- Rubber Tread Entry Steps w/ Lighted Step Well
- Interior colors: On order
Cockpit
- 10" Touchscreen Dash Radio w/ Bluetooth
- Back Up Monitor
- Heated/Remote Exterior Mirrors w/ Integrated Side View Cameras
- Cruise Control
- Tilt Steering Wheel
- Power Dual Roller Shades on Windshield
- Manual Roller Shades on Side Windows
- Reclining/Swivel Leatherette Captain’s Chairs
- Dash Workstation with 110-volt & 12-volt Outlets
- Drink Holders
- Stow-Away Coffee Table

Dashboard Workstation (mini on-road office)
Living area
- Leatherette Dream Dinette® Booth with Cup Holders
- Leatherette Sofa (Model 37BG)
- Pillow Package
Kitchen
- 11 cu. ft. Double Door Residential Refrigerator
- 3-burner stove w/oven
- 30” Stainless Steel Convection Microwave
- 12-volt Attic Fan with Cover
- Solid Surface Countertop
- Backsplash (real tiles)
- Large, Double Bowl Sink & Single Handle Faucet w/Pull-Down Sprayer
- Solid surface sink and range covers
- Cabinetry w/ pull-out pantry

Model 37RB: Pull-out pantry

One of newest upgrades: 11 cu. ft residential fridge (available starting from 2016 models)
Bathroom
- Foot-flush porcelain toilet
- Large vanity with solid countertop and backsplash
- Stainless-steel sink w/single lever
- Wall cabinetry w/mirror doors
- Shower cabin 32” x 24” w/glass door (separate from the bath)
- Skylight (shower cabin)
Main Bedroom (model 37RB only)
- Queen-size bed w/ Denver mattress
- Wardrobe w/drawers, hanging comartment and mirror doors
- TV screen
- Overhead cabinets
- Night stands (narrow w/ solid-surface countertop)
- 110V outlets
- Individual reading lights
- Sliding glass doors to garage w/power roller shade
- Sliding doors separating from the bathroom area

Model 37RB: Bedroom (large wardrobe with swing TV screen). On the left staircase leading to the loft

Model 37RB: Power rolling shade on the sliding garage doors assures privacy
Loft (model 37RB only)
- Full size bed
- Cabinetry (on both sides of the loft)
- Two windows w/ roller shades
- Ceiling Ducted A/C system

Model 37RB: loft is a perfect sleeping (and hide-out) place for children
Additional Sleeping Areas
- Power Drop-Down Hide-Away Overhead Bunk (54” x 74”) with Cotton Cloud Mattress & Bunk Ladder (Cockpit)
- Two Opposing Leatherette Jack-Knife Sofas in the garage (Model 37BG - Standard, Model 37RB - Option)
- Queen Size Drop Down Bunk in Garage w/ Denver mattress (Model 37BG only)
- Converted to the bed dinette (40” x 69”)

Model 37RB: garage with optional Jack-knife sofa in folded position. On the right the small metal storage....
Entertainment
- 32” LED TV in Living Area (Model 37BG - 40”)
- 32” LED TV in Bedroom (Model 37RB only)
- 28” LED TV in Garage (Model 37BG – 50”)
- 32” Exterior LED TV
- BluRay DVD Player (Living Area)
- Bluetooth Coach Radio System w/App Control & Exterior Speakers
- TV Ready in Loft (model 37RB only)
- HDMI Video Distribution
- Digital TV antenna
- Cable TV ready
Garage and Patio
- Two Opposing Leatherette Jack-Knife Sofas with cap holders (Model 37BG - Standard, Model 37RB - Option)
- Drop-Down Zero-G® Ramp Door/Deck,
- Snap-In Patio System w/railings
- Stainless Steel Storage Cabinet
- Tread Plate Non-Slip Flooring
- Tie Down Rings
- Bug Screen Curtain in Garage
- Air Ventilation Sidewall Vents
- 12-volt Attic Fan with Cover in Garage
- VersaTrack Garage Storage System w/ Accessories (only model 37RB)
- Power Patio Awning
- Automatic Power Entry Steps
- Remote Fuel Filling Station w/ Pump and Nozzle

Rear patio deck with easy to deploy railings
Exterior
- Pass-through storages
- Rotocast storage compartments
- Power Patio Awnings with Integrated LED Lighting
- Automatic Leveling Jacks w/Touch Pad Controls
- Slide-out(s) Topper Awnings
- Metal Entry Grab Handle
- LP Connection
- Outside Shower

One of rotocast storage compartments
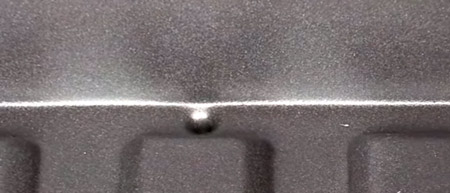
.... and the drain hole
Climate control
- 35k BTU furnace
- Dual 13,5k BTU Low Profile Roof Air Conditioners w/ ceiling ducted system (loft and living area)
- 5k BTU wall-mounted A/C in the garage (6k BTU - model 37BG)
- Air Ventilation Sidewall Vents (garage)
- Ceiling Ducted Air Conditioning System in the Loft
- Two 12-volt Attic Fans with Covers (garage, kitchen)
Electrical
- Systems Control Center (w/remote control)
- Generator Onan RV QG 5500 (gas)
- 50-amp Shoreline Power Cord
- 7-pin round connector
- Rear Spot Lights
- LED Lighting w/Multiplex Lighting Control
- Power Charging Center for Electronics
- 4 Auxiliary (House) Batteries
- Battery Disconnect Switch
- 1800-watt Inverter
- 55-amp Converter
- Solar pre-wired
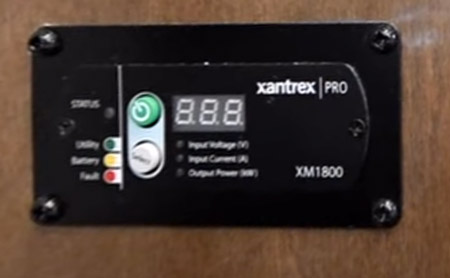
Xantrex Inverter control panel is located next to the front entrance door
Water/Plumbing
- 6-gallon DSI Gas/Electric Water Heater w/bypass system
- Enclosed & Heated Holding Tanks
- Water Filtration System
- Black Water Tank Flush
- Outside Shower
Safety
- Alarm detectors (Smoke, LP, Carbon monoxide)
- Fire Extinguisher
- Entry Door with Deadbolt Lock
- Fog Lights
- Emergency Start Switch (cockpit)
Options
- Black "Frameless" Dual Pane Windows
- High Gloss Glazed Milan (or Pacific) Cabinetry
- Two Opposing Leatherette Jack-Knife Sofas (Model 37RB )
All in all - when it comes to the choice between the models 37RB and 37BG the first one is definitely the most popular. It offers spacious garage without jeopardizing the residential look and feel of the living area. And "residential" includes the Master Bedroom with high level of privacy and the loft for children. The 37BG seems to be a favorite choice for those in need of larger garage and more sleeping space. But these imply no privacy....
Go back to: --> Top Toy Haulers
Pictures are courtesy of: Thor Motor Coach and DeMartini RV
Note: Check with the manufacturer and / or authorized RV Dealer for the up-to-date list of features, options as well as latest specifications. These written above may not be accurate and certainly are subject to change by the factory. We are not responsible for any inaccuracy, the above text is provided only for the general information.
This review was written based on publicly available information for the benefits of the community of RV-ers. We do not receive any gratification or financial benefits from RV manufacturers, dealers, and any other promoters of RVs.
We are NOT involved in sale and/or retail of RVs!
.


