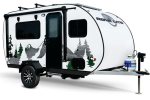BeauEr 3X Travel Trailer Expandable Campers
BeauEr 3X telescopically expandable travel trailer is a stylish, modern, innovative RV that at the touch of a button in mere 20 seconds triples its size to offer a comfortable living space …
Introducing BeauEr 3X
This truly innovative design was invented by Mr. Eric Beau and then built by his father Pierre (both French enthusiasts of RV-ing).
It consists of the central module housing all bulky and heavy features and two sliding-out “telescopic” modules (one on each side of the central one) containing sleeping and living areas. Once fully opened, the camper triples its usable area (from 43 sq.ft/4m2 when closed to 129 sq.ft/12m2 when opened) hence its name BeauEr 3X reflecting both – inventor’s name and properties.
While slide-outs are not new to RV industry, the clever part of BeauEr’s design is that features located in both pull-out (expandable) modules will automatically fold-down and perfectly fit into the “crowded” central module when the camper is contracting (closing). Obviously the opposite happens when the camper is expanding (opening). The bed (in the bedroom module) and the sofa (part of the living room) are automatically unfolding so once you walk into the trailer, they are ready to use.
Just to give you an idea what the BeauEr 3X really is :-)
Well, it seems surprisingly simple, but obviously there was a lot of initial thinking, planning and engineering as well as manufacturing efforts to make it happen. But the final result will certainly amaze unsuspecting observer. The small, aerodynamically round-shaped travel trailer at the “touch of the button” in mere 20 seconds opens into the spacious camper offering all basic amenities (sleeping space, kitchen, full bath, storage….) and comfort for the family of four. It’s an effortless process thanks to electric actuators ran from the 12V battery.
The initial concept of the BeauEr 3X camper was first introduced to the public in 2009 at the RV show in Dusseldorf. Needless to say – it was an instant hit! In the following years an effort was undertaken to turn the BeauEr 3X model into the workable, reliable and affordable commercial product. Today the BeauEr 3X camper is already available on European markets and first attempts are being made to introduce it to North-America.
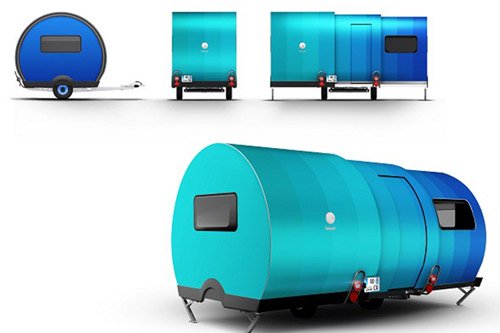
BeauEr 3X see from different angles
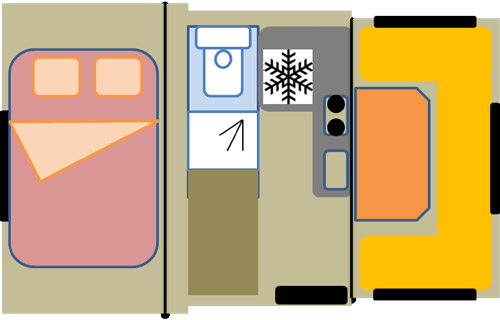
BeauEr 3X floor-plan (note that in the standard version the bedroom will be on the right side of the trailer and the Lounge/Dinette correspondingly on the left).
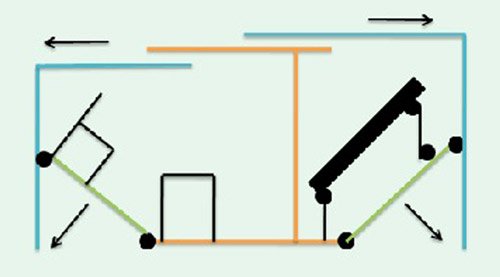
BeayEr 3X - Presentation of the design idea
Description
The L-shaped galley in the central module includes 2-burner stainless-steel cooktop, single-bowl stainless-steel sink with folding faucet and 4.6 cubic feet 2-way refrigerator. Kitchen cabinets (including full height cabinets on the side wall above the fridge) provide fair amount of storage with drawers and shelves. The countertop offers limited area, but it still seems to provide enough of working space and room for basic kitchen appliances like small microwave oven, electric teapot, toaster, coffeemaker etc.. . If more working space is needed, glass covers over the sink and cooktop can provide temporary extension.
Summarizing - the kitchen offers all basic amenities and will serve well for preparation of “modest” meals. However, we have to admit that due to its central location the kitchen area is small and “tight”.
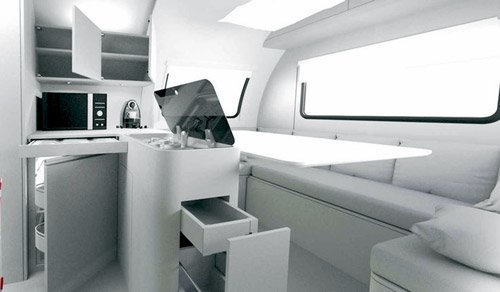
Kitchen seen from the entrance door
Just on the back of the galley there is a “passage” leading to the bath and the bedroom. The bath actually makes part of the passage (you can also see it other way around – the passage makes part of the bathroom). On the left you will find the cassette toilet, the sink sliding-out over the toilet, and the medicine /toiletry cabinet on the wall. The narrow passage itself with the sort of “trellis” on the floor serves also as the shower “cabin”. The bath is tight, but functional (well, a mirror on the medicine cabinet door will be practical). The wall on the right side of the bath houses storage cabinets.
Although in general, BeauEr 3X design is amazingly thoughtful given the number of “physical limitations”, it did not completely eliminate some “bottlenecks”. One of them is exactly in the bath area and seems to be caused by two hinged doors separating bath (correspondingly from the kitchen and the bedroom). Simply there is not enough of space for this type of doors. Yes, they are necessary not only for the privacy but also for “isolation” of the shower cabin from the rest of the camper. But for example sliding (or “pocket”) doors will do much better job as they do not need any extra space to be opened or closed.
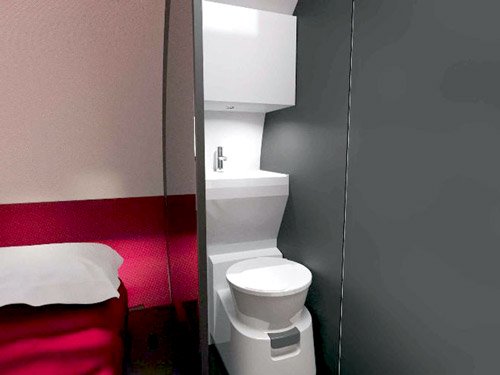
Bath - note that the sink will slide-out over the toilet
The “bedroom” offers comfortable double-size bed that can be easily reached from both sides (along its length and width). There is only one window on the back wall, however the bedroom seems to be bright and spacious (I guess partially thanks to the large mirror on the wall separating it from the bath). The storage cabinets in the interior wall are accessible from both sides (in other words from the side of the kitchen/living room and from the bedroom. The overhead cabinet above the window and two small underfloor areas offer additional storage space.
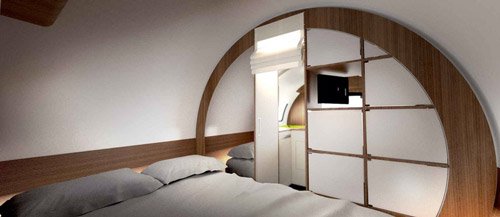
View on the bedroom and "storage" wall (note very stylish "trim")
The living room section is housed in the module next to the galley. The U-shaped sofa along the walls takes major part of the space. If necessary it can be converted into the double-size bed offering comfortable sleeping for two. The remaining area holds the room for the large, folding dining table attached to the kitchen cabinets. When folded, the free space allows for free movements across the module. However, once the table is opened, the living room converts into the typical (although spacious) dinette but with the access from one side only.
While TV is not the standard feature, the camper is TV-ready. Thanks to a swivel arm and the location in the wall between the living section and the bedroom, it can be watched from either side.
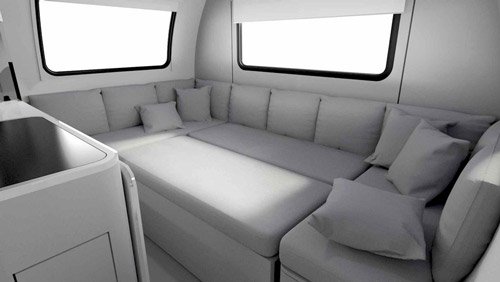
Living section - here converted into the sleeping space for two
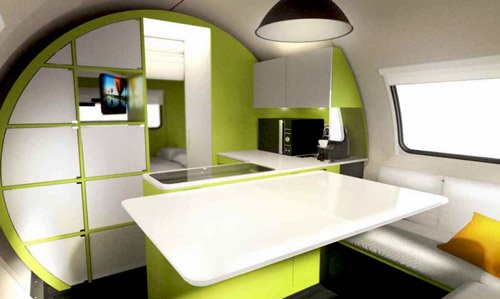
Lounge in dinette configuration with opened table (note glass covers over the sink and cook-top).
Despite being already commercialized since few years, it seems that the BeauEr 3X camper is still “testing waters” (or let’s say – it is “customization friendly”). In the standard configuration the bedroom is located on the right-side of the central module, and the living section correspondingly on its left side. Also, the bedroom has only one, large (opening) window. However it seems that there are also models with bedroom on the left side (and eventually 3 windows) and the living module on the right side. What is sure is that the entrance door is always located in the central module and it leads directly to the kitchen and living area.
Which way the manufacturer will proceed in the future is to be seen. In fact, according to the company, the BeauEr 3X travel trailer can be customized although at this time it is still not clear how “deep" and far the customization can go. What we know for sure is that colors can be customized!
So far some BeauEr 3X campers made their way to Canada (actually to Quebec). But the real debut on the North-American market is expected to come soon. And just to give you an idea – it is expected that the price will be at around 22-23k$ (plus tax).
Well, the BeauEr 3X camper’s description wouldn’t be complete without mentioning first (and actually lasting) impressions. The BeauEr 3X is definitely designed as a modern (I would even say futuristically stylish) but also warm and eye pleasing camper. And certainly it will cause instant and well-deserved attraction on any campground so as a potential buyer you must be ready to face “crowds of admirers”…
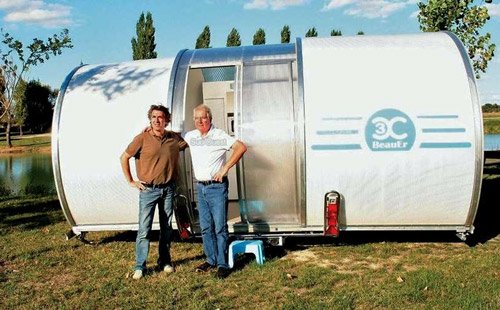
Mr. Eric and Pierre Beau in front of their expandable camper (certainly they can be very proud of their achievements)
Few remarks and notes:
- Water tanks - BeauEr’s water system seems to be “under-designed”. Currently the Fresh Water tank (capacity of 5 gals/19 liters) is portable. It’s sort of canister located in one of the cabinets in the wall separating the kitchen and the bedroom. While the portability can be a blessing (you can take it out to fill with the water without the need to move the camper). But it can be also a nightmare because 5 gallons of water is quite heavy. And, let’s face it – despite all the effort of carrying the heavy tank, still 5 gallons is not that much given the fact that the camper is designed for the family of 4. Then even more disappointing is the fact that the grey tank is not included into the set of standard features. In other words, you have to put some kind of “waste-water” collector (“roller-tank”) under the camper when on the campground.
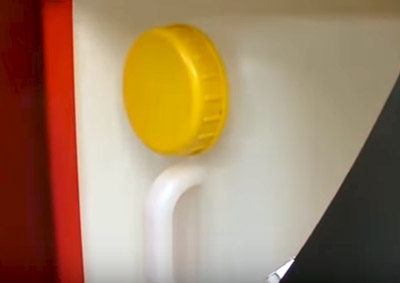
Portable fresh water tank
- The camper has shore power hook-up (220V or 110V). If the grid is not available the 3X can be run from the car’s battery or the auxiliary one (optional). According to the manufacturer, the future models will be solar-ready what will definitely offer better energy autonomy than just the batteries.
- The opening/closing process depends on electrical energy (either the battery or the shore-power). However, as the back-up solution, the BeauEr 3X camper can be also opened/closed manually. This is a good safety feature (as we all know, if something can go wrong, it will :-). And according to Murphy’s law, it will happen in the worst possible situation!
- Once pulled-out, the side modules have to be secured by stabilizers. There are four of them and they are manually adjusted so basically the 20 seconds opening process is not the “full story”. At this time it is not clear if walking into exterior modules when they are “not secured” by level stabilizers can cause any damage to the camper (I guess, to be on the safe side the stabilizers should be first deployed!).
- It may be worth to mention, that once the camper is in the road (closed) configuration, it is virtually intruders-proof. The side windows and entrance door are blocked either by the interior furniture (folded sofa and bed) or by the outer shell. It’s an “added bonus” especially when you are “on-the-road”.
- When in road configuration, you do not have access to any storage with the exception of the optional “box” mounted on the tongue. From this point of view there is no difference compared to any tent (or in general any folding) camper. However in contrast to the latter, if needed you can access interior in just about 20 seconds by touching the “magic” button.
- The shell (all three modules) is made from the polyester (0.8” thick walls include honeycomb thermal insulation). As the result, the BeauEr 3X is an ultra-light camper (given its size and features). Indeed, with its dry weight of about 2,200 lbs it is within the towing range of most SUVs and even some minivans. The further reduction of the weight is expected due to replacement of plywood (currently used for furniture) by lighter and more robust synthetic materials.
- In every folding/collapsible/expandable (or even slide-out) camper moving parts of the body create potential for rainwater leaks. To prevent it from happening the BeauEr uses two rows of brush seals between the moving sections of the shell.
- The BeauEr 3X is “quite packed” even when fully open, so understandably the choice of interior options is quite limited (battery, water heater, TV…). In contrast, the list of exterior options is more generous (tongue-mounted storage box, bike rack, awning, spare wheel etc…)
And now good news for "nostalgic" minds :-). The standard BeauEr 3X shell is finished with white polyester skin. However if required, it can be replaced with an aluminum skin to offer customers the highly cherished and "recognizable" Airstream look! Well, it's just to let you know ....
Summarizing: The BeauEr 3X Expandable travel trailer is a very stylish, modern and ingeniously designed RV. Thanks to “out-of-the-box” ideas, it seems to cleverly “reconcile” contradictory requirements of “Small on the road” and “Spacious on the campground” with “Easy to operate” and “Comfortable”. Hopefully, this very modern, eye-capturing design will catch “traction” among RV-ers. However, it probably still needs some “touches” to gain not only admiration (as it certainly does these days) but also to solve some practical issues. As usually - the best feedback will come from users….
Future Developments:
Encouraged by the initial success of the BeauEr 3X travel trailer, the company is working on a new larger version of the camper (BeauEr 3X+) as well as on its integrated version with the campervan (BeauEr 3XC).
The model 3X+ uses the same telescopic “expansion” technique of two overlapping modules over the third central one. It is just much larger than the model 3X and in its road configuration closely reminds the shape of the traditional teardrop travel trailers. What makes however the clear difference compared to typical teardrop trailers is the ability of the BeauEr 3X+ camper to triple its living space to 366 sq ft (34 m2) once opened. Needless to say that the floor-plan with two private bedrooms, larger kitchen, bath, storage space as well as spacious lounge promises an exceptional comfort not seen in traditional folding campers.
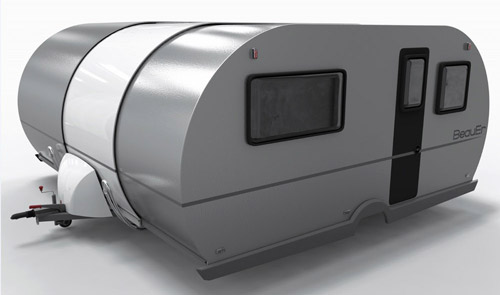
Model of the BeauEr 3X+ in camping configuration (fully opened)
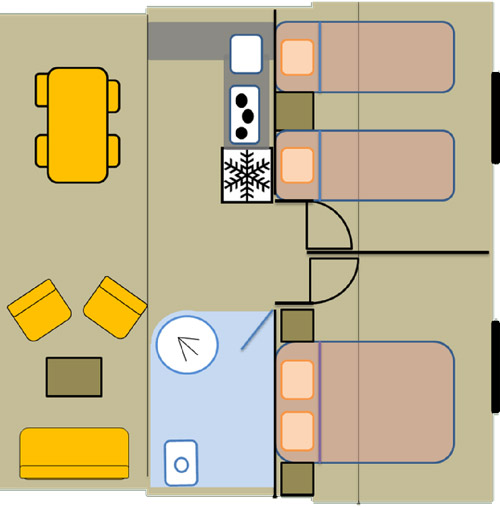
... and its floor-plan
The model BeauEr 3XC represents the next generation of campervans. The idea is to integrate the “detachable” BeauEr 3X structure into the van’s platform. On the road such RV will look like a traditional campervan and will benefit all its advantages including “compactness”, agility, easiness of driving and parking (especially important in the city) etc. Then on the campground, once the habitable module is opened, the 3XC will offer much larger and more comfortable living space than the typical campervan.
And finally, unlike traditional campervans, thanks to the “detachable” construction, you will be able to leave the “habitable module” on the campground as a standalone unit and make “exploring” trips in the comfort of the car (note that its spacious cabin will be able to accommodate up to 5 persons). While currently the company is working on the design using Volkswagen T6 platform, future implementations will be also possible based on other popular platforms like Fiat, Ford, Mercedes, Renault….
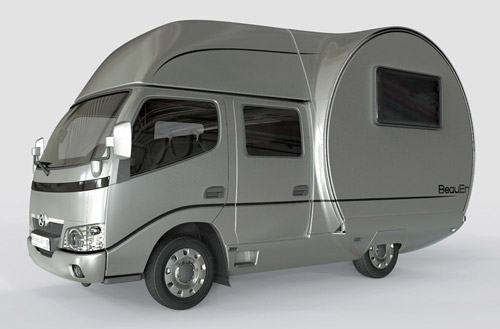
Model of the Campervan BeauEr 3XC
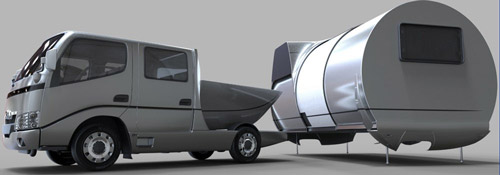
And here standalone on the campground with car ready to go....
Specifications
|
Overall length Box length Exterior height Interior height (1) Exterior width (travel) Exterior width (open) Interior living area (2) GVWR Dry weight (3) Cargo Tongue weight (4) Fresh water tank Grey water tank Black water tank LPG Sleeps |
|
(1) Headroom at the highest point (due to trailer’s round shape, it will be the headroom in the center of the trailer)
(2) The interior area expands from 43 sq.ft/4m2 (closed) to 129 sq.ft/12m2 (opened)
(3) Includes the weight of the fresh water and LPG (usually 90% of capacities of the corresponding tanks)
(4) Depends on features and cargo weight
Note: Units for the European market are designed for 220Vac, while these for the North American correspondingly for 110Vac power system.
Construction:
- Shell: Polyester w/2 cm (0.8”) honey-comb insulation
- Chassis: Al-Ko (German manufacturer of lightweight chassis for RV industry)
- Brakes: Mechanical (Overrun-type made by Alko)
- Suspension: Rubber torsion (Alko)
- Stabilizers: 4 (manually adjusted)
- Wheels: 13”
- Opening/closing actuator system: 12V/220V Electrical (12V/110V US version)
- Interior cabinetry: plywood (company is working on composite replacement for the future units)
- Windows: Double-glazed Polycarbonate w/ mosquito screens
- UV Protection: Yes (shell and windows)
- Coupling ball: Specific for a given country/market
- Electrical Connector: European Standard (13-pins) / Can be modified to follow destination market standards.
- Colors: Customizable (standard include: Red, Blue, White…)
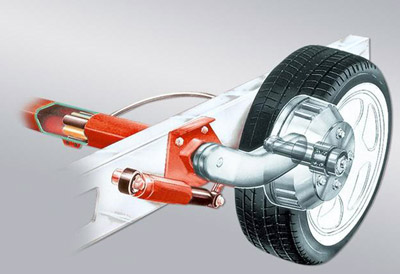
Al-Ko RV rubber-torsion suspension
Source: http://www.al-ko.co.uk
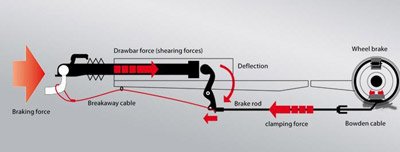
AL-KO overrun-type braking system
Source: http://www.al-ko.co.uk
Bedroom
- Double bed (75” x 55”) / (190.5cm x 140 cm) w/slatted base
- Overhead storage cabinet
- Two (small) under-floor storages
- Storage (common space accessible from the bedroom and from the kitchen/living room)
- TV (optional)
Bathroom
- Cassette toilet (Thetford)
- Shower
- Bathroom sink
- Medicine Cabinet
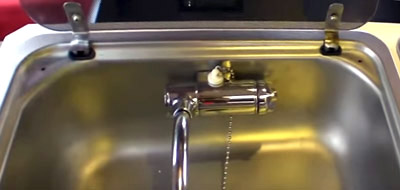
Fragment of the kitchen sink (faucet in folded position)
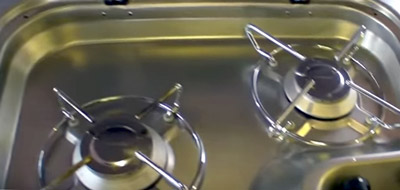
.... and the 2-burner gas cook-top
Kitchen
- 2-burner stainless-still cooktop w/ glass cover
- 2-way fridge (220Vac/12Vdc or 110V/12V) , 4.6 cu.ft (130 l)
- Stainless-steel sink w/glass cover
- Folding faucet
- Cabinets w/shelves and drawers
- Solid-surface worktop
- Dedicated space for a Microwave
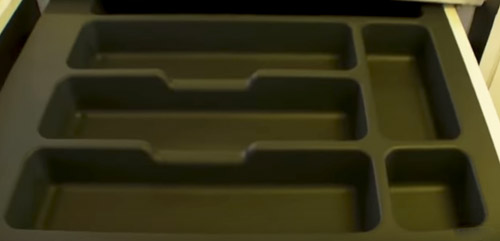
Galley: drawer for utensils
Living Room
- U-shaped sofa convertible to the bed (85” x 55”) / (208cm x 140cm) w/ storage
- Storage (common space accessible from the bedroom and from the kitchen/living room)
- Overhead storage cabinet
- Large folding table
- TV (optional)
Note: The living section can serve as the Sleeping space (double-size bed), Lounge (when table folded) and Oversized Dinette (when table opened).
Other Standard Features
- 12V Water pump
- 220V(110V)/12V Battery Charger w/circuit breaker
- Exterior 220V (110V) receptacle (for connection to the grid)
- 4 Interior 220V (110V) and/or 12V receptacles
- TV/cable prep
- LED Lights (throughout)
- 2 LPG bottles (6kg /13.2 lbs each)
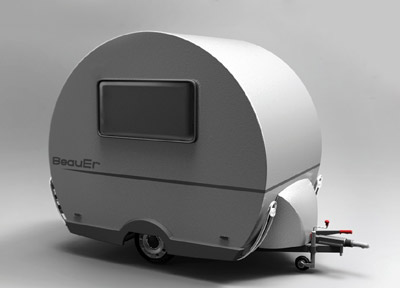
BeauEr 3X with optional tongue-mounted storage box
Options
- 12V battery
- Solar panel w/solar prep
- TV
- Water heater (6 liters/ 1.6 gals, electric)
- Spare wheel (mounted under the chassis)
- Furnace (gas)
- Bike rack (tongue-mounted) (1)
- External Storage (tongue-mounted) (1)
- Awning (under development)
Note: (1) – Only one of two (either the bike-rack or the Ext. Storage) can be installed at the same time
Go back to: --> Innovative RV designs
Unless otherwise indicated, all pictures displayed on this page are property of BeauEr
Note: Check with the manufacturer and / or authorized RV Dealer for the up-to-date list of features, options as well as latest specifications. These written above may not be accurate and certainly are subject to change by the factory. We are not responsible for any inaccuracy, the above text is provided only for the general information.
This review was written based on publicly available information for the benefits of the community of RV-ers. We do not receive any gratification or financial benefits from RV manufacturers, dealers, and any other promoters of RVs.
We are NOT involved in sale and/or retail of RVs!
.


