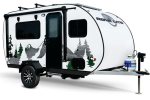Cougar X-Lite 29RES
2017 Fifth Wheels
2017 Keystone-Cougar XLite 29RES fifth wheel is a lightweight, medium-size camper for 4, with rear living area, well within the towing range of full-size pickup trucks....
Keystone’s Cougar X-Lite 29RES is a mid-range fifth wheel camper designed for family of up to four (so basically typical family with two children).
We selected it for this 2017 presentation due to functional layout, generous residential-like features, stylishness, affordable price, weight within towing range of popular full-size pickup trucks as well as known quality of Cougar’s craftsmanship. It does not mean that the X-Lite 29RES is an ideal camper, (actually there are also things we do not like about it) but frankly, there is no such camper, especially in this price range.
The 29RES camper has rear-living area, central kitchen and front master bedroom/bath floorplan. It is very nice solution, because the most important part of the “home-away-from-home” - the living room, where you will spend most of your time – may have windows all around the three walls. It allows sunlight to generously fill the interior and provides almost direct, personal contact with the surrounding nature
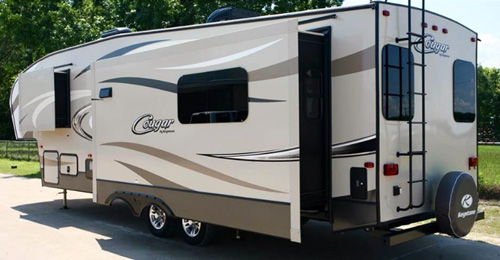
Cougar XL 29RES fifth wheel medium-size camper (driver side)
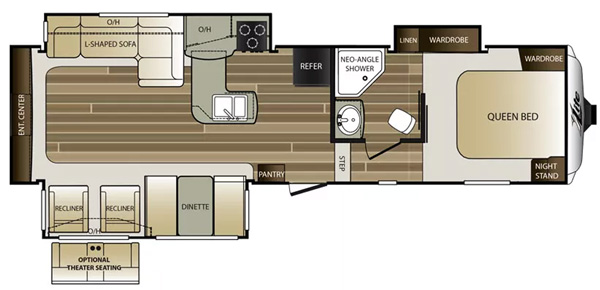
Cougar XL 29RES floor-plan
Master Bedroom
Queen-size bed with “orthopedic” mattress offers all you need for comfortable sleeping. The only nightstand is on the right side of the bed (with handy USB/12V/110V outlets above if you need to charge your phone, iPad or plug the computer). On the left side of the bed there is a narrow wardrobe, but your main storage needs are offered by a slide-out wardrobe with room for hanging cloths. Both wardrobes come with mirror doors making the bedroom looking roomier than it really is.(well, it is not always about “how it is”, I many cases it is at least equally important “how it feels”).
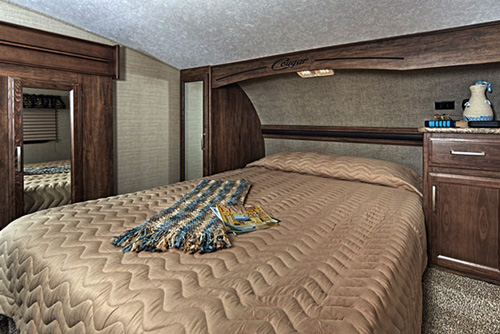
Bedroom (on the left partially visible slide-out wardrobe)
The TV prep offers possibility to install an optional TV if you are really “dying” to spoil your private quarters by some “soap-opera” (well, your choice). The reading lights invite for reading books just before falling asleep …..
The bedroom has private access to the bathroom which houses linen cabinet. Sliding door makes it effortless and does not take precious space.
The carpeted floor offers softness and warmness you will appreciate when getting-up barefoot.
Bathroom
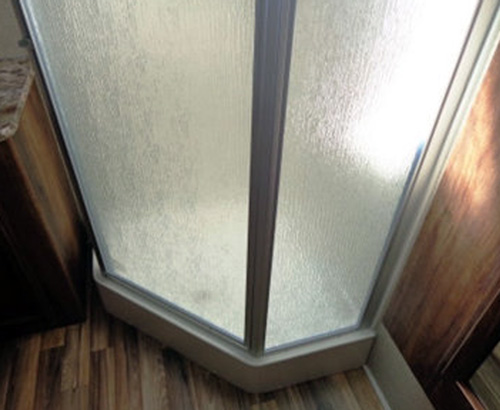
Shower cabin
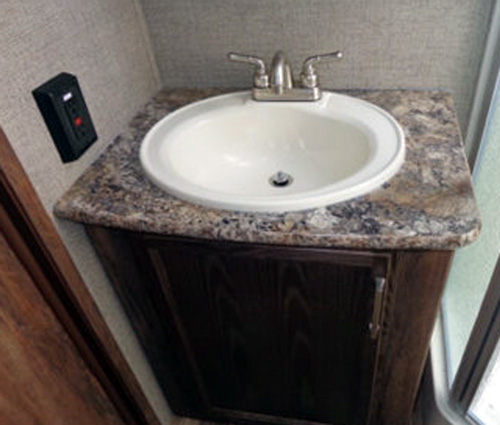
Vanity
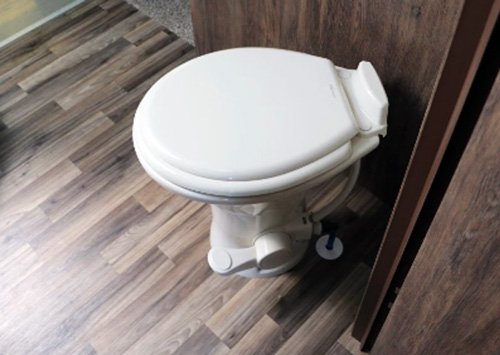
Pedal-flushed porcelain toilet
The center point is the glass-enclosed shower. Large, with skylight above, it provides enough of room for even “extreme” cases. The vanity offers large sink, solid-surface (Corian-like) countertop and cabinet for toiletry. Large medicine cabinet with mirror hanging above will certainly satisfy most demanding owners.
The porcelain toiled with pedal-flush is in the opposite corner between both entry doors (2nd door is leading to the narrow passage between the Master Bedroom and the central part of the camper). Most important – despite being generously equipped, the bathroom has still enough of room to move freely!
Kitchen.
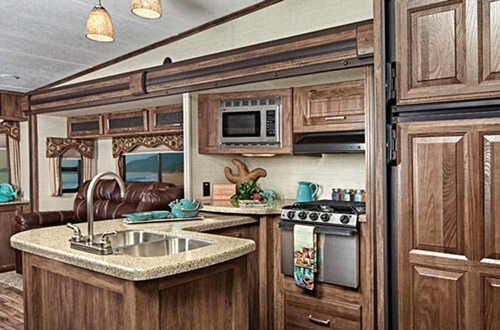
Kitchen (here the fridge on the right is finished with hardwood door panels)
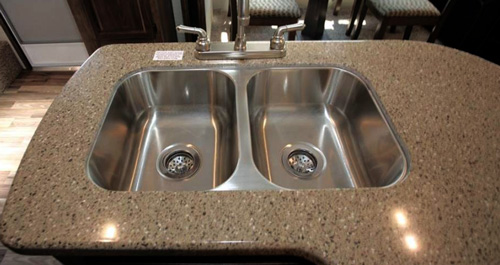
Dual-bowl stainless-steel sink
The kitchen is located in one of two main slide-outs. It is “organized” in U-shape with L-shaped, “peninsula”-form cabinetry. The stainless-steel 3-burner stove with oven, microwave with turn-table and next to it fridge with freezer make to core of the kitchen appliances. The Corian-type counter-tops with flush-mounted stainless-steel sink have the residential-like look. I guess it will be appreciated not only by those cooking but also by everybody in the living room. It’s because the kitchen and the living room share the common space. In other words the elegance and stylishness spreads over the camper and so warmness and charm.
The hand-glazed hardwood cabinetry offers robust doors, drawers (steel-ball bearings guides) and enough of space for panes, pots… The large, under the sink storage cabinet can be used for everything else including the garbage bin!
Similarly, the optional free-standing dining table with four chairs well matches the residential ambiance. It does not mean that standard dinette (table and two benches) make a strong contrast. It also nicely integrates into the living room ambiance. Advantage of the classic dinette – if needed it can be also converted into sleeping space.
It may be worth to mention that the refrigerator/freezer is powered by either electricity or gas and the switching is automatic depending on the available source of energy. This takes away one headache to worry about.
Somehow out of the U-shape kitchen stands the generous pantry. It is located on the opposite to the kitchen side of the camper, next to the entrance door.
The nice accent – On the kitchen wall there is a recessed “hanging rack” where you can hang you jacket when coming from the outside, keep apron ready to use etc. There are also hangers for keys and very useful little pin-board.
Cons: The U-shaped galley makes the "working" space a bit tight. Obviously you cannot open at the same time let's say the oven and bottom cabinet's door/drawer. Certainly you will not make miles when cooking, but you may loose some time trying to get access to cabinets, oven, fridge.... And if you get frustrated "on the way" your mood may find reflection in "meals" :-(
Living Room w/Entertainment Area
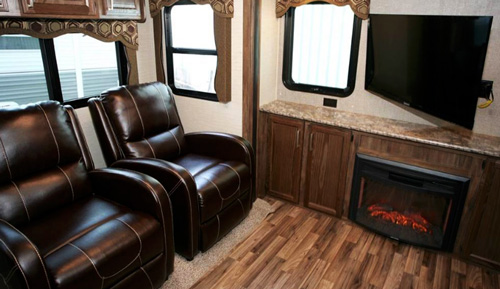
Recliners, Entertainment Center and Fireplace (note that the TV screen is turned towards the recliners)
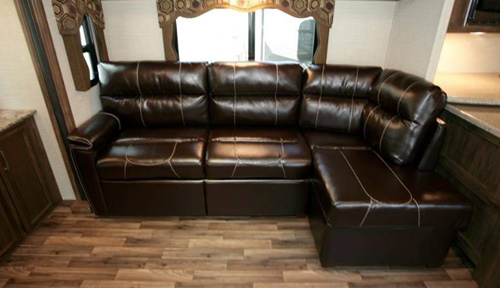
L-shaped sleeper sofa
It’s located at the back of the camper including two opposite sides slide-outs. Both of them are shared with the central kitchen (one houses kitchen, the other one the dining table/dinette).
The living room fulfills needs for relaxing, playing games, reading, watching TV, listening to the music, working (computer)…. Essential part of the “relaxing” environment is made by two recliners and sleeper-sofa (facing each other).
Recliners can slightly turn to face a rear-wall Entertainment Center (if required, they can be replaced by optional Theater Seating for two). The sofa provides large storage box and can be unfolded to offer the comfortable sleeping space for two (presumably children or grandchildren, but nothing wrong with friends).
The panoramic tinted windows around the living room make the area open, freely reaching to “surroundings” (hopefully the Mother Nature). Being tinted they also offer privacy, however if more is needed, blinds will do the job.
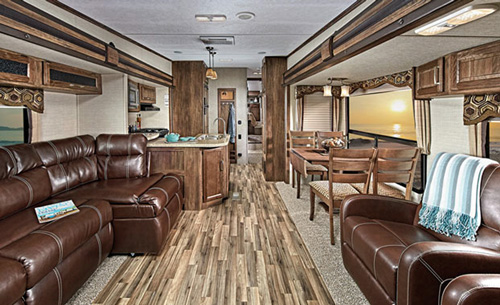
View on the living and kitchen/dining area from the back of the camper
The rear wall includes the 32” LEC TV and an extra along-the-wall cabinet with solid-surface shelf. Thanks to outlets (USB/12V/110V) you can feed here your devices (and gadgets if you cannot live without). The TV screen is mounted on a rotating bracket so its position can be adjusted according to the needs facing recliners, sofa, kitchen or all these locations at the same time.
General Info
The Cougar 29RES in its basic (low cost) version may not have all you need. Usually it comes factory equipped with several packages like Convenience, Value and Camping in Style bringing the price to the range between $40k - $50k. So frankly, in most cases the only package to consider when buying the 29RES Fifth Wheel is the Polar Package. As the name suggests, it offers all-season camping opportunity, thanks to enclosed and heated underbelly.
The list of individual options is short and its most interesting components are: Free-Standing Dinner Table w/chairs, Fireplace and eventually the Theater Seating (for most of us, the standard recliners will be more than enough).
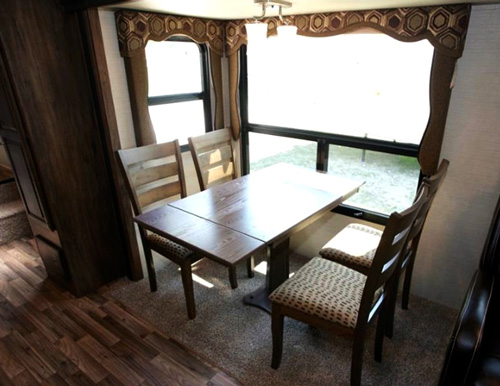
Free standing table with chairs (option)
General Storage
The Cougar 29RES has more storage than most of us will need. The under-bed storage (bedroom), sofa’s storage, overhead cabinets throughout the camper provide space for most of everyday stuff.
However the largest storing space offers the front Pass-Through storage. Thanks to 3rd front-door it is easy to load and unload any (usually “bulky”) stuff like camping chairs, table, bbq, and whatever you may need…. Thanks to slam-laches with magnetic locks, all external storage doors can be operated with just one hand.
Talking about the doors – the entrance door is protected from slam-opening/closing and eventually smashing against camper’s sidewall by “Friction-Hinge” design.
But here is a little dose of criticism addressed to camper’s designers. The two large grey/black water pipes in the middle of the pass-through storage and “hanging wire” are an example of poor engineering! They are clear obstruction to freely use the storage and are exposed to “danger” (mechanical damage) especially when we store here bulky, not always easy to handle items.
Please note that all essential elements of the camper’s “life-system” (LPG bottles, batteries, docking station) are hidden in dedicated, lockable and exterior-accessible storage areas.
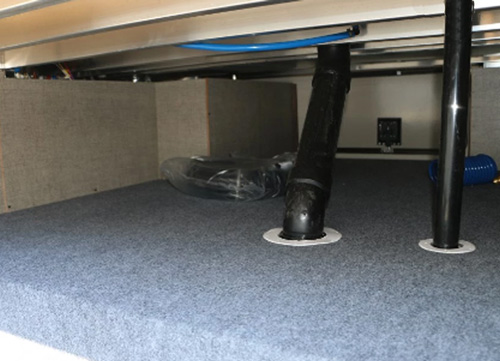
Pass-through storage - grey/black water pipes and hanging fresh-water pipe do not look like they are in the right place
Outdoor Features
The power awning with LED lights is certainly the main feature offering outdoor living space.
The exterior shower (hook-up in Docking Station w/hot/cold water) is also very useful (you save a lot of time and effort on cleaning the camper).
Finally it is worth to note that the roof (accessible via rear ladder) is fully walkable and can be also used to carry with you some stuff (although it seems that the camper does not come with factory-installed rack).
What about the rest of outdoor activities? It’s is up to your imagination, needs, abilities and obviously the available storage space.
Clever Feature
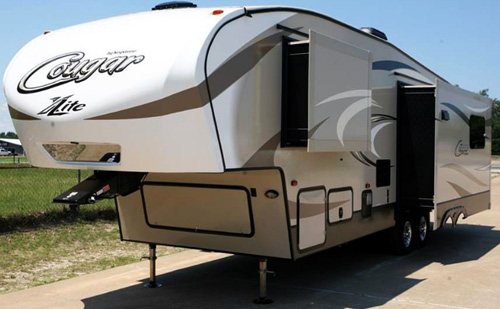
Look at the mirror at the front cup - this is the Hitch Vision system
Those that tried to align the pickup-truck with camper’s hitch (especially in the darkness) know how difficult may be the process. Cougar came up with very clever feature called: Hitch Vision. Shortly – it is a mirror with a LED light installed at a specific angle in camper’s front cup/ Thanks to it you can see in your truck’s rear mirror the whole hook-up (and alignment) process. Thanks to the light it will also provide priceless help in the darkness of the night.
And the last (although not least)
The Keystone-Cougar 29RES 5th wheel is designed as a modern ultra-lightweight camper. All aluminum or fiberglass construction on top of being lite and stylish also promises durability.
Specifications
|
Exterior length Exterior width Exterior height Interior height Dry weight GVWR Hitch weight Cargo capacity Fresh water tank Grey water tank Black water tank LPG tank Sleeps |
32’11” 8’0” 11’11” ? 8,020 lbs 10,000 lbs 1,340 lbs 2,980 lbs 43 gals 60 gals 30 gals 60 lbs 4 |
Construction:
- Design: Lightweight
- Structure: Double-welded, aluminum-framed sidewalls, floor, front, rear and slide-out rooms
- Body: Laminated aluminum side-walls / Fiberglass front-cup
- Max-Turn front-Cup design (up to +/- 88 degrees turn range on a short-bed pickup)
- Roof: one piece seamless TPO - 3/8 decking
- Roof trusses: 5” fabricated stumped steel rafters on 16: centers
- Slide-outs: 3 w/T-Mold bulb seals (2 slide-outs flush-mounted)
- Insulation: R-15 Astro-foil in slide-out floors, R-9 sidewalls & floor, R-14 ceiling
- Layout: Rear living area
- Underbelly: Enclosed, fully heated w/ enclosed Dump Valves (Polar Package)
- Suspension: MOR/Ryde CRE 3000
- Windows: Tinted Safety Glass, frameless
- Wheels: ST 225/75 R15D tires w/aluminum rims
- Axles: dual w/ E-Z lube hubs
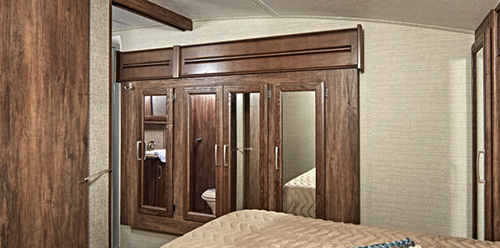
Slide-out wardrobe (the leftmost section is the linen "cabinet" located behind the sliding doors in the bath)
Master Bedroom:
- Queen-size bed w/storage
- Quality, orthopedic flush-top mattress
- Bed-side wardrobe w/mirror door
- Large slide-out wardrobe for cloths hanging with mirror doors
- Dual wardrobe (slide-out)
- Bedside Nightstand
- Reading lights
- Carpet flooring
- Private entrance to bathroom (sliding door)
- USB Port
- 12V charger
- 110V outlet
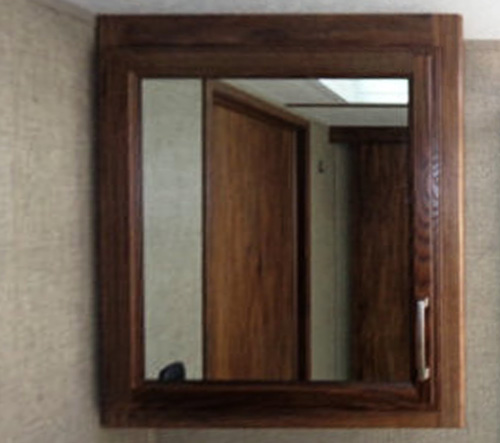
Large medicine cabinet in the bath
Bathroom
- Glass-enclosed shower w/ skylight
- Porcelain toilet w/ pedal flush
- Vanity w/sink
- Large Medicine cabinet w/mirror
- Linen closet
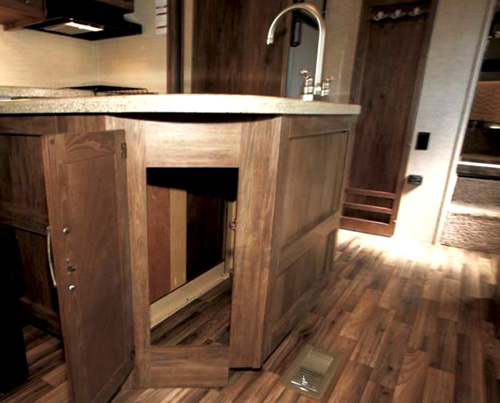
Kitchen - storage cabinet
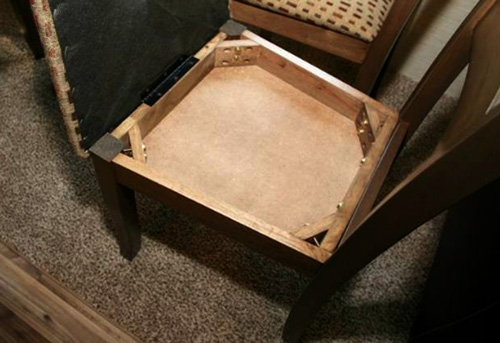
Little storage space in the chair
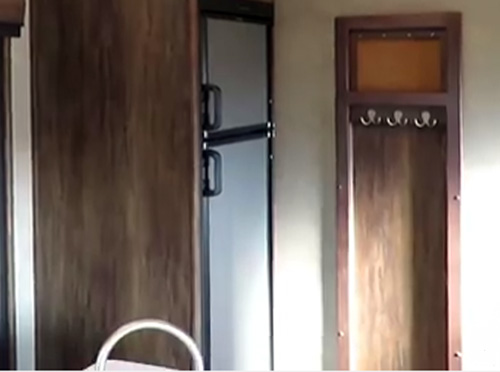
"Little" thing but so handy: Hanging Rack w/ pin-board (on the left fridge)
Kitchen & Dining
- U-shape layout w/ “peninsula”-cabinetry
- 3-burner stove w/ vent
- Two-way 8 cu.ft stainless-steel Dometic refrigerator w/freezer (automatic gas/electric)
- Stainless-steel Microwave w/turn-table
- Corian-type countertops (L-shaped)
- Dual-bowl under-mounted/recessed stainless-steel sink w/ cover
- High-rise faucet
- Cabinets (drawers w/steel-ball bearings guides)
- Large storage cabinet
- Power outlet for extra appliances
- Hanging rack (for jackets, apron(s), keys….) w/ pin-board
- Large pantry
- Dinette (folding to extra sleeping area) or
- Free standing diner table (w/extension) and 4 chairs w/storage as an option
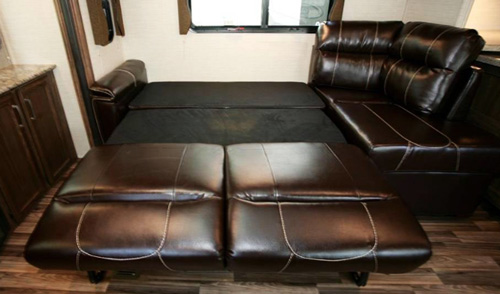
Living room: opened sofa serves as a comfortable sleeping place
Living Room
- L-shaped Tri-Fold Sleeper Sofa (for 2) /w storage
- Two movable Recliners (or optional Theater Seating)
- Overhead cabinets throughout
- Opening windows in slide-out
- Power outlets
- Under-TV cabinets w/ top shelf
Entertainment
- 32” LCD HDTV w/ rotating bracket
- CD/DVD/AM/FM Stereo w/Bluetooth
- MP3 hookup
- USB port
- Indoor speakers w/ Surround Sound
- All-weather outdoor speakers
- Winegard Omni-directional antenna
- Satellite/Cable hook-up
Interior:
- Plated shades throughout
- Hardwood hand-glazed cabinetry
- Floor (vinyl and carpet)
Climate control:
- 30k BTU ducted furnace
- 15k BTU A/C unit w/triple-insulated, foil-wrapped ducts
- Fireplace (optional)
- Ceiling vents
- Skylights (bedroom, bath and living room)
- Electric fireplace (optional)
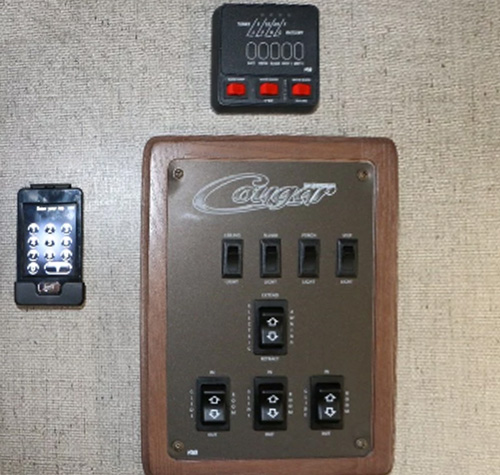
Central control panel: remote control on the left, alarm indicator (top). thermostat (bellow, not visible)
Electrical:
- LED interior/exterior lighting
- Central Control Panel w/ Alarm Indicators, Thermostat and Remote wireless Controller (lights, slide-outs, awning, leveling system)
- Extra One-button control panel for Leveling System (in Pass-through storage)
- Battery disconnect switch
- Dual Batteries (optional)
- 50 A shore service
- Wire prep for 2nd A/C unit (option0
- 12V charging station
- USB Ports
- 110V outlets
- Solar prep
- Backup camera prep
- 12 Volt compatible for dry camping
Water & Plumbing
- Gas/Electric Water Heater (Quick recovery 16,2 gals/hr)
- Docking Station (Black tank flash, City water hook-up, Exterior shower hook-up)
- Water tanks (fresh, grey & black)
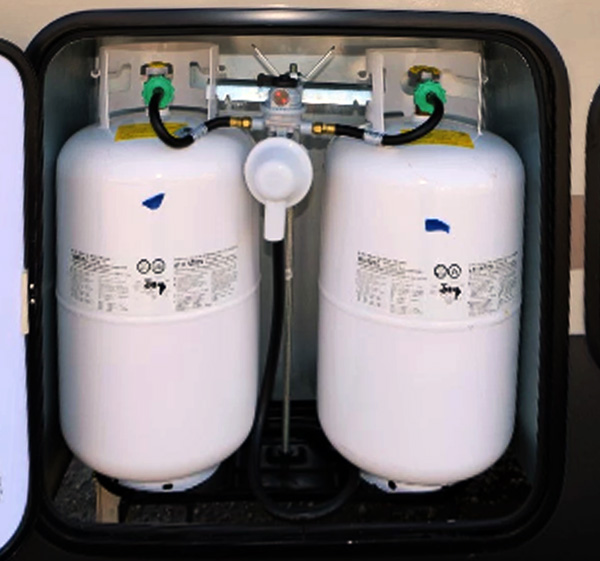
LPG tanks
Exterior:
- Electric awning w/LED lights
- ELS (Electronic Leveling System)
- Outdoor shower
- Pass-through storage w/extra-large front access
- Battery box storage
- LPG box storage w/bottles
- Fully walkable main/slide roof
- Roof ladder
- Anti-slip aluminum entry steps (3)
- Front cap with LED docking lights
- Patented front cap hitch vision w/light (allows for easy hooking-up-process)
- Slam-latch baggage doors
- Friction hinge entry door
- Aluminum entry steps
- Folding grab handle
- Main entrance step light
- Docking Station
Safety:
- CO (monoxide carbon), LP and smoke detectors
- Fire extinguisher
- Manual backup on all main slide outs
- Spare tire and carrier
Options
- Fireplace
- Theater seating
- Free-standing Dining Table w/4 chairs
- 13.5k BTU A/C (not-ducted for bedroom)
- 50 Amp service, pre-wired and prepped for 2nd air conditioner
- Enclosed, fully heated underbelly w/ enclosed Dump Valves (Polar Package)
- Canadian Compliance!
For more info on fifth wheel campers see: --> Fifth Wheels for 2017
Summarizing: the 2017 Cougar Extra-Lite 29RS 5th wheel is one of the best choices for typical family (2+2) already owning the full-size pickup truck.....
Note: Check with the manufacturer and / or authorized RV Dealer for the up-to-date list of features, options as well as latest specifications. These written above may not be accurate and certainly are subject to change by the factory. We are not responsible for any inaccuracy, the above text is provided only for the general information.
This review was written based on publicly available information for the benefits of the community of RV-ers. We do not receive any gratification or financial benefits from RV manufacturers, dealers, and any other promoters of RVs.
We are NOT involved in sale and/or retail of RVs!
.


